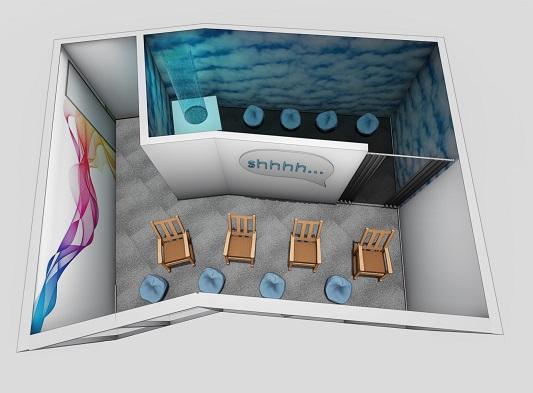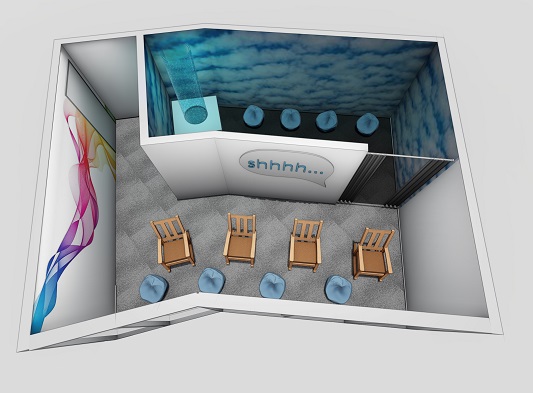

While many people relish this environment, people with sensory processing disorders like autism spectrum disorder, PTSD, Down syndrome and a variety of other related bio-neurological conditions can become overstimulated by the intensity and variety of the stimuli during a live event.
The leaders at Bon Secours Wellness Arena (BSWA) in Greenville, South Carolina, recognized the inadvertent exclusion of sensory-sensitive people, so they brought on our team at McMillan Pazdan Smith Architecture to design a sensory suite within the arena to accommodate sensory-related needs.
If a family has one child with a sensory disorder, that usually means the child and one parent get left at home. With the addition of the sensory suite, the entire family can attend and be engaged in events together. The design elements within the sensory suite are all selected and engineered to calm, soothe and de-escalate varying levels and sources of overstimulation. This reduces the chances of a sensory-sensitive person experiencing an episode or panic attack. The soothing tactile devices and design elements can help reduce the intensity and duration of such episodes.
The addition of the Sensory Suite to BSWA created a substantial impact on the accessibility of events for sensory-sensitive people and their families. For child-focused events, the Sensory Suite increased exposure to families with school-aged children by 21%; for all ages events, the increase was 25%.
While this article uses examples we discovered during the design and development of BSWA’s sensory suite, the concepts and tools can be applied to spaces in a variety of settings where sensory overload might occur or where sensory-sensitive individuals spend a considerable amount of time. Some of these design elements are even being incorporated into staff respite spaces in hospitals and healthcare settings.
Two Rooms in One Suite
Since sensory disorders, their intensity and symptoms exist on a spectrum, we realized we needed varying levels of de-escalation for people that would use the sensory suite. To accomplish this, a smaller room within the suite provides complete isolation from the arena noise and lights. This smaller area is still equipped with calming tactile items and controllable lighting, but its purpose is to provide a space for attendees to tailor their experience to their specific needs when things start to spiral out of control.
Part of our intent was to create “steps” where people could be slowly introduced to the arena environment. A proactive parent might first bring their sensory-sensitive child to the secluded de-escalation room to see how they adapt to the unfamiliar environment before bringing them to the larger part of the sensory suite where they can gradually learn what it’s like when a goal is scored or what they might expect in a general admission seat.
For families with multiple children, but only one is sensory-sensitive, this tiered approach allows them to be in a regulated environment while still giving the neurotypical family members the opportunity to view the event. For neurotypical siblings of sensory-sensitive children, the sensory suite allows them to have a shared fan experience with their entire family.
Sensory De-escalation Design Elements
Within the sensory suite are a variety of de-escalation instruments that calm and regulate visual, olfactory, tactile and auditory senses.
It’s important to acknowledge that each sensory-sensitive person’s experiences are different. While one person might be calmed by rhythmic movement of a rocking chair, another might be overloaded by the motion. The de-escalation instruments within a sensory suite should take into account the variety of experiences and sensations its users will need to regulate and de-escalate during an event.
- Viewing: The viewing area should be semi-quiet with sound and lighting controls. The isolated de-escalation area should not have a window to view the event, but can include a controllable monitor to view the event. It should prioritize privacy and be mostly sound-proofed from the rest of the sensory suite and main event areas. Cushioned bubble tubes and shimmering light curtains in both areas of the suite create a soothing visual experience that is markedly different from the arena’s bright, flashy lighting.
- Seating: Beanbags and rocking chairs can aid in de-escalating those who are overstimulated. Even if the user isn’t overstimulated, a beanbag’s soft, enveloping embrace and a rocking chair’s smooth rhythmic motion can help put sensory-sensitive people at ease and make it easier for them to enjoy their surroundings. Easily movable plastic chairs give companion caregivers options to be in proximity to their loved ones with flexibility within the space.
- Noise reduction: An insulated glass wall system should be installed to reduce stadium noise spill-over into the sensory suite. The isolated de-escalation area should be sound-proofed from the rest of the sensory suite, as well. Noise control intervention systems, such as the b-Calm GP audio system[1] , give users control over the amount of sound they encounter and help them block distracting noises.
- Tactile manipulatives: Tactile manipulatives are intended to help users de-stress and increase concentration as they move and fiddle with the various objects. The Tac-Tiles 9 Panel Set[2] from Flaghouse has a selection of tactile manipulation experiences on each of the different panels in the set, including knobs and domes, doors, fabric flaps with eyelets and wood “Swiss cheese” panels. Kinetic sand, play foam, putty and fidget spinners are common hand-held tactile manipulatives. Special consideration should be given to objects that aren’t fixed to surfaces to ensure they don’t become choking hazards or create messes within the suite.
A private, quiet area where a mother can take their infant child to nurse and escape the cacophony of the arena is another addition to consider within or near a sensory suite. Inside the room, rocking chairs and a controllable monitor allow the mother to watch the event while soothing their child. A changing station should also be installed.
A properly designed sensory suite can be an invaluable asset in an event space to increase accessibility and inclusion for sensory-sensitive people and their neurotypical families. By incorporating a space that accommodates the needs of this portion of the population, the value of the venue and social capital of the owner organization are bound to increase, as well.

